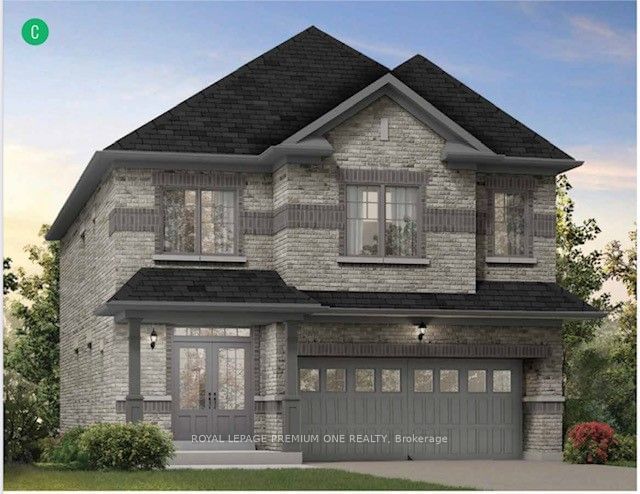$899,900
$***,***
5-Bed
4-Bath
2500-3000 Sq. ft
Listed on 6/11/24
Listed by ROYAL LEPAGE PREMIUM ONE REALTY
Brand New Detached Homes Built by Fieldgate Homes! 4 Bedrooms. Approximately 2635 square feet of luxury living. Double front door entry and Separate Entrance Leading to Basement, Upgraded hardwood flooring, 9' main floor ceiling, oak staircase & Wrought Iron Pickets, Gas fireplace, upgraded kitchen, Center Island and Pantry. New Kitchenaid Upgraded stainless steel kitchen appliances. , open concept floor plan, family sized kitchen combined with breakfast area. Sliding door access to backyard. Second floor Laundry. One of the Newest and best subdivisions in Shelburne! Step away from Great Amenities Retail Stores, Coffee Shops, Shopping, LCBO and More.... Hardwood flooring, oak staircase, chefs kitchen. Full 7 year Tarion Warranty included. Don't miss this one!
New Kitchen Aid stainless steel fridge, stove, dishwasher. Front loading whirlpool washer and dryer
To view this property's sale price history please sign in or register
| List Date | List Price | Last Status | Sold Date | Sold Price | Days on Market |
|---|---|---|---|---|---|
| XXX | XXX | XXX | XXX | XXX | XXX |
| XXX | XXX | XXX | XXX | XXX | XXX |
X8426770
Detached, 2-Storey
2500-3000
11
5
4
2
Built-In
6
New
Full
Y
Brick
Forced Air
Y
$0.00 (2024)
< .50 Acres
110.08x36.11 (Feet)
